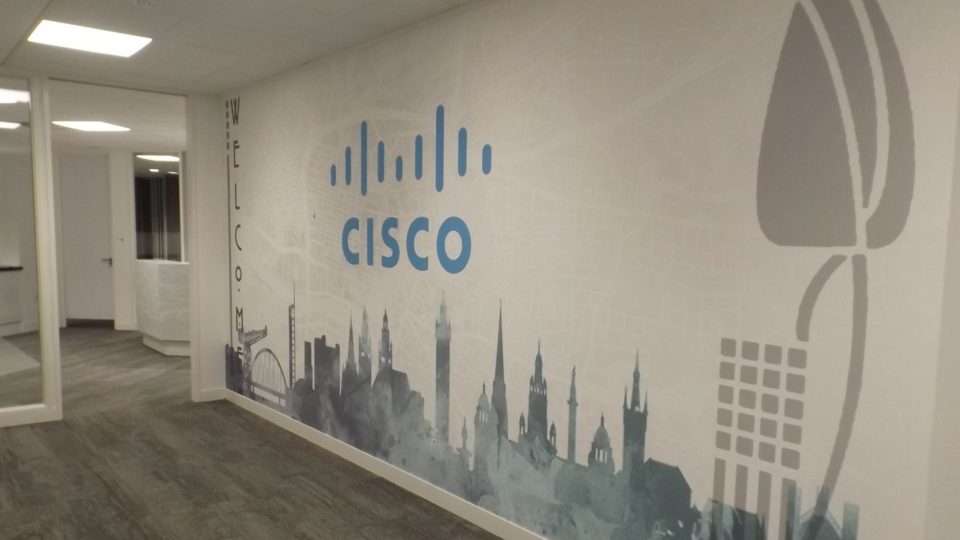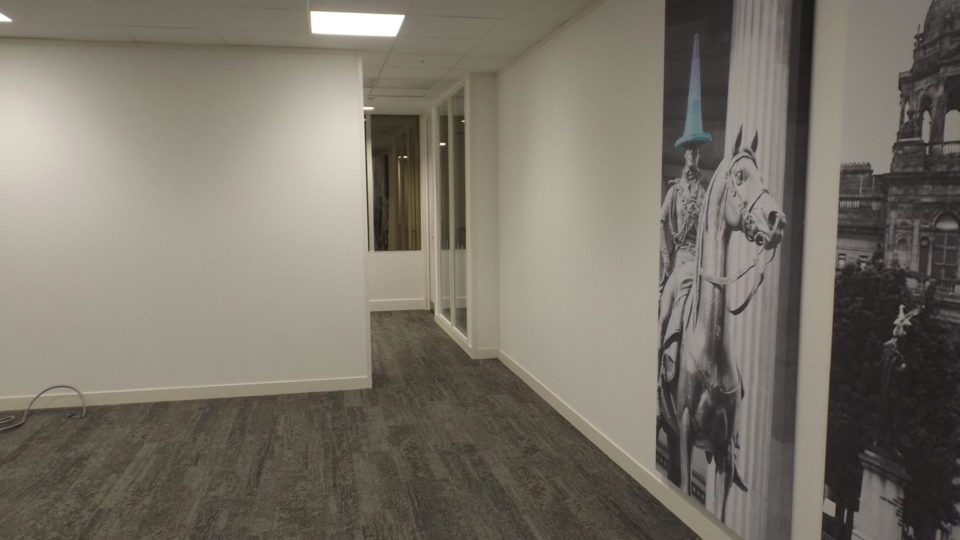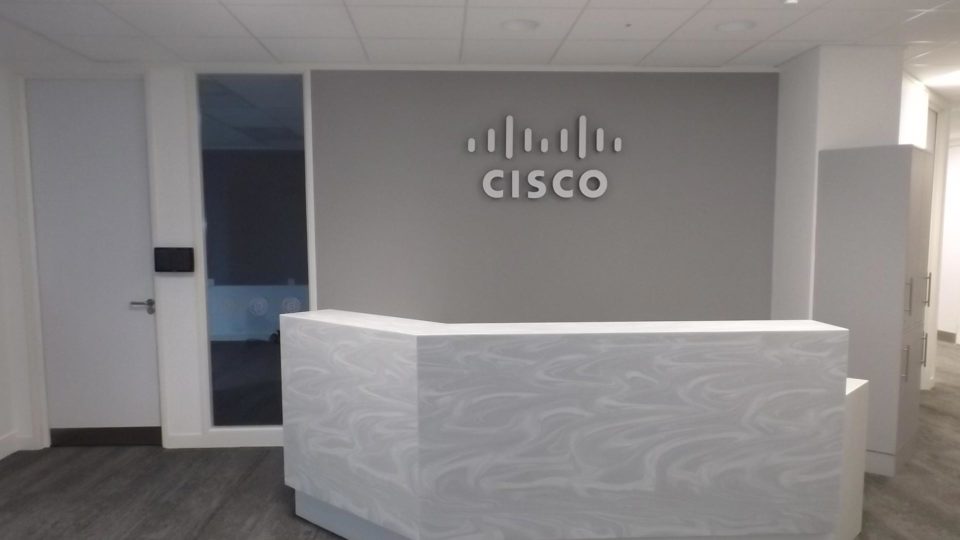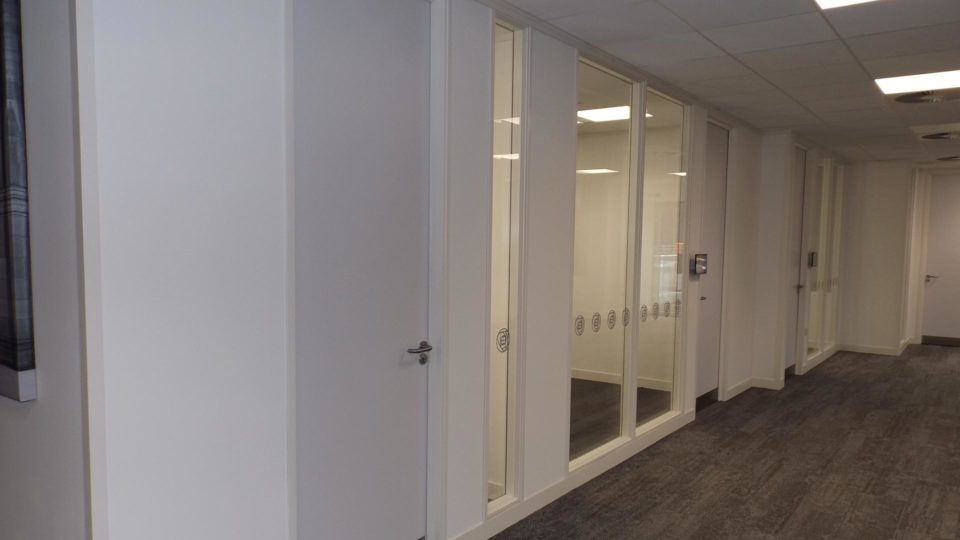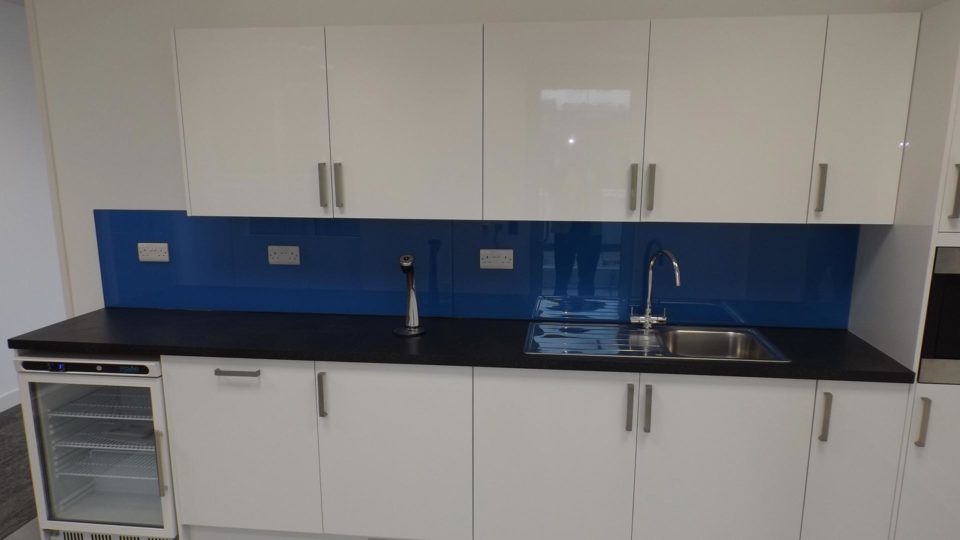This project involved the fit out of a 450m2 office floor plate on the sixth floor of a refurbished multi story building to provide office space for approximately 35 members of Cisco staff.
Main elements of the build were Komfire 100 partially glazed demountable partition system, carpet tiling, ceiling tile replacement and decoration. A new bespoke reception desk, tea prep areas and a sectional sliding acoustic partition were installed.
There were significant alterations to the existing M&E installation to reflect the new office layout. Extensive cabling and wall preparation was carried out to accept the latest audio / visual systems Cisco require.
These works were carried out within a live building environment, so consideration of neighbours & the building management team was paramount.



